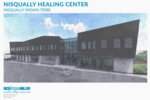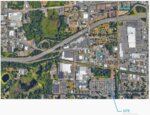



Last June 22, the Olympia Design Review Board met to discuss the construction of Nisqually Healing Center as a two-story outpatient medical facility.
According to the staff report, the developers will construct the 21,750-square-foot building at the Nisqually Indian Tribe’s 1.23-acre site at 3663 Pacific Avenue SE.
“The building will be used for outpatient medical facilities for addiction recovery, as well as primary care for medical, dental, and counseling services,” said Associate Planner Lydia Moorehead.
The design applicants are Rice Fergus Miller for architecture and SCJ Alliance for landscape design.
Blake Webber, representing Rice Fergus Miller, explained the cultural inspirations of their design.
“A really important part of our design process is to find inspiration in both the natural environment and also environments that are sacred and important to the tribes that we work with,” Webber explained. “Not only is it obvious from the site, but a very important natural feature to the Nisqually Tribe is Mount Tahoma, which we sometimes refer to as Mount Rainier. We quickly found significance in that feature both to the tribe and also as an area for design inspiration.”
According to the Project Story on the Design Review Plan, the exterior depicts a material palette consistent with the commercial surroundings of Pacific Ave SE with design gestures resembling Nisqually’s rock form and materiality.
“That led into this concept image, and the inspiration came from geological phenomena called glacial erratics, and that is when large boulders are seemingly mysteriously displaced in different valleys and deposited by glaciers in a way that looks unnatural,” Webber told the board.
The board approved the concept design with conditions on additional details in the pathway, parking, landscaping, seating, color, materials, lighting, location, screening of mechanical equipment, and pedestrian amenities.
During packet distribution, no members of the public sent comments regarding the design.
Comments
No comments on this item Please log in to comment by clicking here